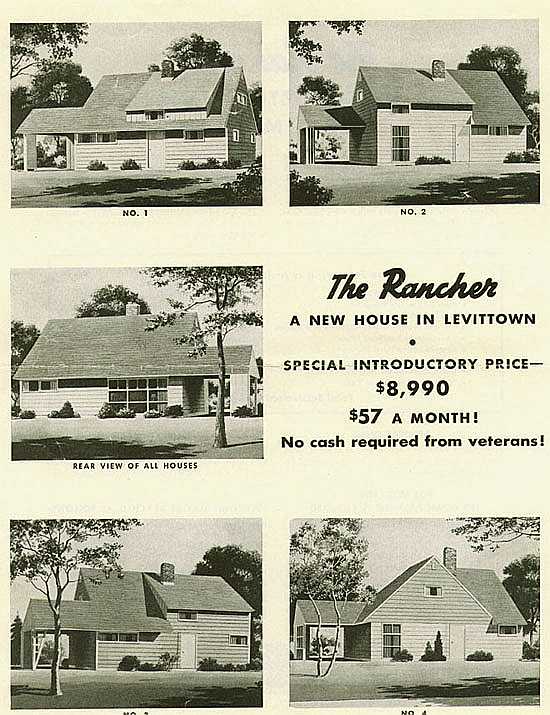
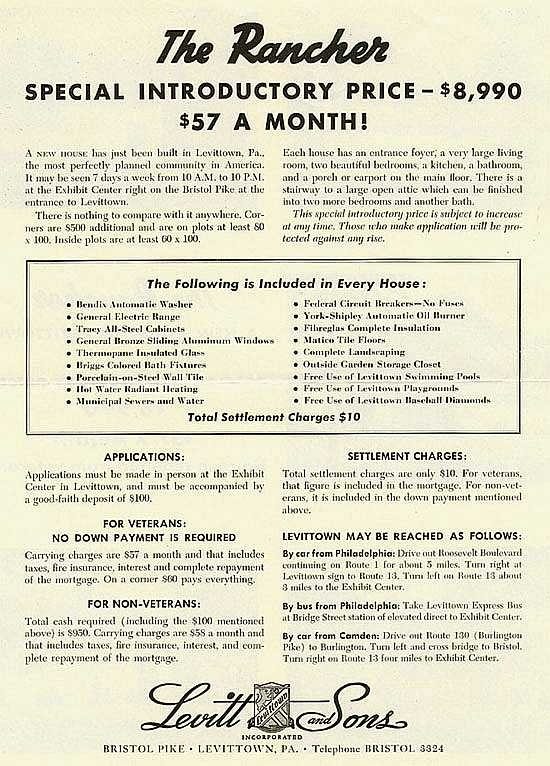
If you thought the SUV was bad when it came to being wasteful, try following one home, and see where it is kept!
A trend in housing that has William Levett, Father of the modern subdivision, turning over in his grave is upon us. In these days of wastefulness, housing is not immune. A new term has come about to describe this new architecture style, it's called "McMansion". This refers to an unusually large, expensive home, usually in some type of planned community, which has been mass-produced. Most of these homes look just like the ones beside them, and across the street. This is very similar to the way Levitt homes were built in block after block. Instead of affordability and humbleness though, McMansions are designed to be expensive…or at least look that way! In sort of the same way a Big Mac hamburger is made to mimic a gourmet hamburger, a McMansion is made to mimic a custom built mansion.
Advertisements for the first Levitt homes


The modern subdivision can frequently be thought to be the creation of William Levett. This man decided to do to homes what Ford did with the model T. Levett built several neighborhoods in what were then the outskirts of many New England towns. Only a few designs existed, for expedience of mass production. The homes were actually built in assembly line style, except that instead of the product moving, and the workers staying still, the homes stood still, and the workers moved down the street, each completing their specialized tasks. Many homes were under construction at a time. One group of workers were responsible for pouring the foundation, another, framing, etc. As each step was completed, they would move to the next home, and another crew would move in for the next task. This was a highly effective strategy that resulted in extremely well built, inexpensive homes.
Levitt homes were hardly grand or fancy, but what they were was good well-built starter homes that were within reach of many G.I's returning after World War II. Except for some minor differences, and a few different plans, all of these modest homes looked the same. Using basic, but durable products, the homes were actually built to last a long time. Despite their plain and simple appearance, the homes actually features some modern innovations that were not frequently found in homes just after World War II. Levitt homes featured radiant floor heating. This is where the heating pipes travel directly through the concrete slab to warm the house. The same boiler that heated the home, also provided hot water. The houses also had resetable circuit breakers, instead of fuses, and had the option of a built-in television system.
One of the fanciest home models built in Levittown PA
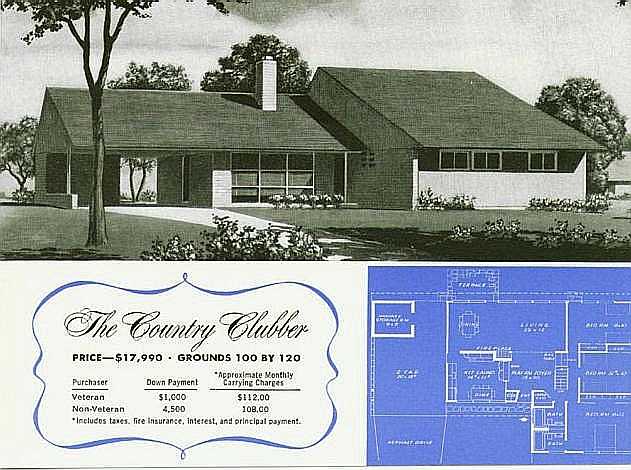
Very little landscaping was done to the homes, just some grass planted, and maybe a driveway in the yard. The floor plans of the homes were built for expansion, with unfinished attics and doors that could lead to additional hallways and rooms if the homeowner wanted to expand later on down the road. Although Levitt homes were built all the same, he built his homes to be changed and customized by it's new owner. He encouraged buyers to paint them a different color, landscape the exterior with shrubs and trees along with many more ideas that could be done to his homes. This brought on a new era as well in do-it-yourself home improvement.
Life inside his new homes was not all he cared about either. William Levitt wanted the owners of their new homes to enjoy fellowship with their neighbors. One of the few covenant laws in his neighborhoods was that fences could not be erected between yards. Levitt homes also had living areas on the backside of the house, with big picture windows. This was so that they could overlook the large "community area" that was outside the back of each home, beyond the property line of their back yard. This was a place for cookouts, children to play, block parties, or to just relax. Some communities even had swimming pools installed in these areas. The streets in the neighborhoods interconnected in a grid layout
Much has changed in the 50 years that subdivisions have been built. Subdivisions are still built in the same mass-produced way that William Levitt had pioneered, but gone are the skilled laborers that he hired not because they were cheap, but because they did good work. Today, migrant workers, some of who can hardly speak the English language, build most modern homes. Not to say that these people cannot do good work, but that they were chosen by how cheaply they can erect the homes, not by how good they are at it.
The work environment and the American family have changed dramatically over the past 50 years as well. When Levitt built his neighborhoods, most families had two parents, the father worked, while the mother stayed home. Today, both parents frequently work, and many families do not have both parents at home. A new trend that is also starting is that several generations may even live under one roof. Quite clearly the type of home us Americans live in will be changing with our lifestyle too. The trend in modern homes though sort of goes against the grain of modern lifestyle in some aspects. Low interest rates in the 90's though have made it more and more affordable for people to buy more house for their money.
The modern subdivision is nothing like it's 50-year-old predecessors on many counts. Arriving in a new subdivision, you may notice that there is only one way into most of these places. Huge signs, towers, or other non-functional structures at the entrance also greet you on your way in. Make sure you don't turn down the wrong street though, because most of them are dead-end. Gone are the days when a neighbor from the block over would come over and talk to you as you drove by. Being on the wrong street these days is a sure way to get fussed at by the homeowner's association for causing numerous problems like causing traffic. In fact, most of the time these days, you will rarely ever see your neighbors around, except when they are lodging a complaint.
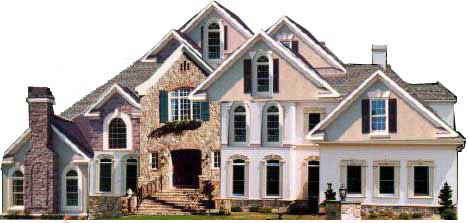
The homeowner's association today is more than just a club you have the option to join so that you can have access to pools and clubhouses in your neighborhood. They have now become legislative committees composed of by your neighbors that are above the law and the constitution when it comes to regulating and enforcing what you can do with your property. These homeowners associations actually have strong powers that can result in big fines, and even result in foreclosure if you do not abide by them. Covenant restrictions are established by the builder to maintain a particular appearance of the neighborhood long after they have finished building. These restrictions are maintained by the homeowner's associations, which frequently become a pack of warmongers looking just to have it out with their neighbors because they have a personality conflict. Unfortunatley, you are forced to join one when you buy a home in one of these new subdivisions, or "Planned communities" as they are now called.
This is the point where all of what William Levitt stood for goes right out the window. Instead of encouraging the owners of new homes to customize and fix up their property to their own liking, the builders of these new "planned communities" are there to make sure everything stays exactly the same way they made it year after year. Just like the fancy entranceway is designed to look special, so are the actual homes. Landscaping for the new homes is always completed by the time the new owner moves in. Most people think this is a convenience since they do not need to worry about it, but the problem is that it cannot be changed much without approval first. The house itself is designed to look very palatial with large windows, multiple rooflines, brass plated fixtures, and more.
The beauty of these homes though goes only skin deep. Within the walls of these homes is very sub-standard construction. The first thing you may notice when walking up to a huge McMansion is that the front porch is not even part of the foundation, it is a rickety wooden extension nailed onto the outside of the house with pencil thin lumber. The house appears to be made of brick or stone, but is actually not a structural material of the house. In fact, it does not cover any more than the front surface the home. For those surfaces not covered in masonry, wood clapboard siding will keep you busy with a lifetime of painting. Many other corners have been cut within the inside as well. All that fancy brass hardware you are looking at, well it is frequently just brass plated. Hardwood flooring is rarely ever used unless the buyer specifies it, and pays a big price. Tile in the kitchens and bathrooms have given way to vinyl.
Many corners are cut in the mechanical and structural systems of new homes as well. Although most new homes have central air conditioning, this same system that cools also heats. This sounds good, but is actually a bad combination. A heat pump is the machine of choice for most builders to use for climate control. It both heats and cools by simply reversing its operation. While it's a neat invention, it performs neither task very well, except for the fact that it is cheap for the builder to install. The drywall in new homes is much thinner than plasters used in older homes, which means noise gets transmitted through walls easier from room to room. Planking has been replaced by plywood, and even that recently has been replaced with particleboard. Everywhere it can be done, lesser quality materials are used in the construction.
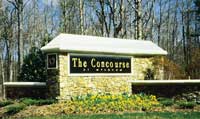
The Levitt home was a remarkable arrangment that made the best use of what little space it had, the modern McMansion however has copious amounts of useless space. This is not only a waste of space, but of energy used to light, and heat that space, negating the energy efficient designs of it's modern construction. Upon walking in one the first thing you notice is the huge 2-story foyer with the large Palladian window. The windows are where most of the energy used to climate control a house is lost. There are almost always two living areas both formal, and informal. In order to enhance the visual appeal of the outside, frequently compromises are made to the size and shape of the rooms. Generally speaking, the sheer size and shape of the house negates all the energy technology that goes into modern construction. If you thought that Ford Excursion used a lot of fuel, wait until you try and heat one of these places!
The huge "McMansion" is basically a cross between a custom built home, and an inexpensive tract home that unfortunately borrows the disadvantages of each, with few of the advantages. They serve the need for those people who make lots of money, but do not have much time to sit down and design a custom built home. They are also designed for the people who want to look powerful and important, but do not have the time to manage a property themselves…that is left up to contractors, and homeowner associations. The worst disadvantage of owning one of these homes is the fact that you are now a slave to it. This is not because you must make constant repairs and maintenance to it (although considering their poor build quality, this may be needed in the future). It's because the extreme price means you and your spouse will be spending most of your waking hours hard at work paying for it, instead of at home enjoying it.
The debate about these huge houses on tiny lots is gripping planning offices and city councils across the country, especially in hot real estate locations like Northern Virginia, and San Diego. The problem is that these huge new homes are wasteful and costly, and overall the heavy development of them cause infrastructure problems as roads, schools, and utilities must be upgraded to support them. These new subdivisions are also being built in place of smaller modest homes, and reduce the availability of affordable housing. However, they are an excellent source of tax revenue for the localities though, and their construction is an excellent source of jobs for construction workers. People desire these huge homes, and so developers are building them. The houses can be a good investment though because when it comes time to sell, they frequently sell fast for big money. The animosity that many have toward these planned communities falls on many things: such as greed, conservation, snobbishness, and even sympathy for the poor souls that live in them, but they will certainly always be a topic of our life in the USA.
One of the ways to try and please both sides of the issue is to make home size to lot size restrictions. This state that a house cannot be any larger than a determined square footage depending on the size of the lot it's built on. This causes other issues though. In order for developers to keep up with demand, this means that they need to break new ground on the outside edges of towns. So sprawl is actually encouraged by the restriction, instead of curbing it.
For what it is though, McMansions are certainly is an American Phenomenon. Where else can someone live that they can earn enough money to buy a home large enough for several families to occupy, and where a builder has enough business that he can mass produce homes of this size. The United States has property rights which says that we can do pretty much whatever you want to with the land you own (unless…see previously mentioned section on homeowner's associations!). So, if you are a developer, you can build what the market wants, and as a citizen, you can buy the house easily because our government is organized enough to keep track of property lines, zoning and other such issues. These things are not as organized as they are in other countries meaning that even if you had the money and resources, buying a home can be much harder.